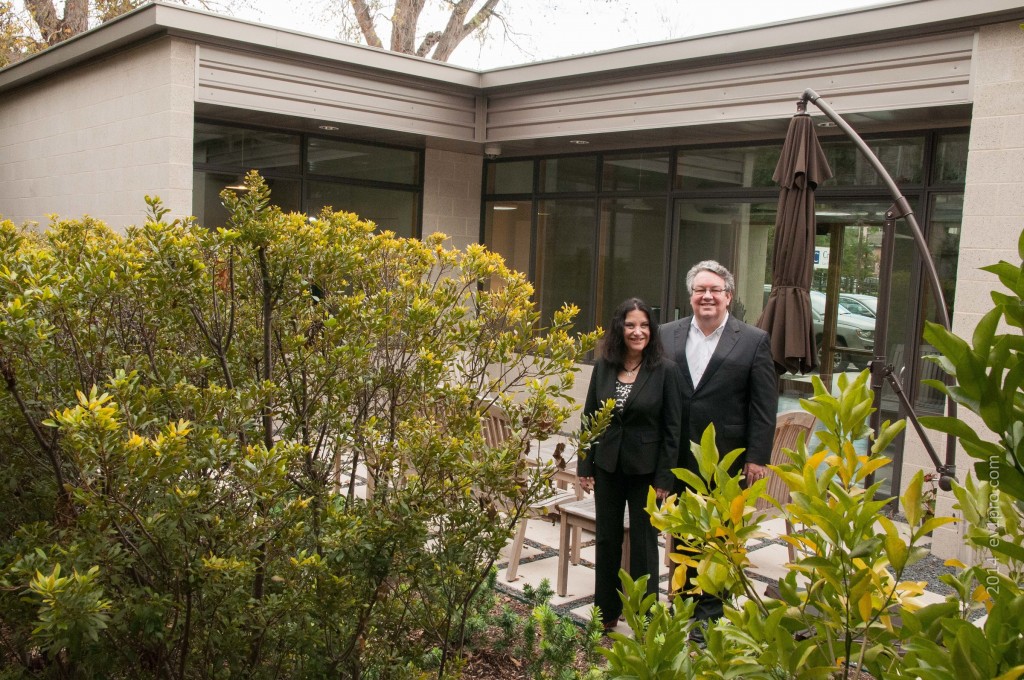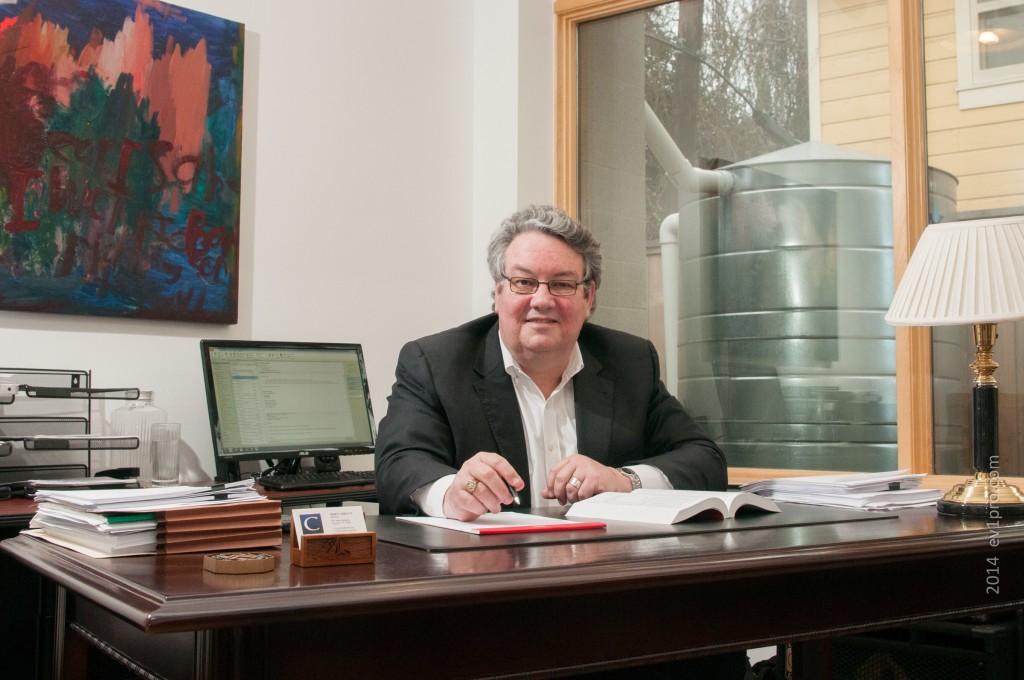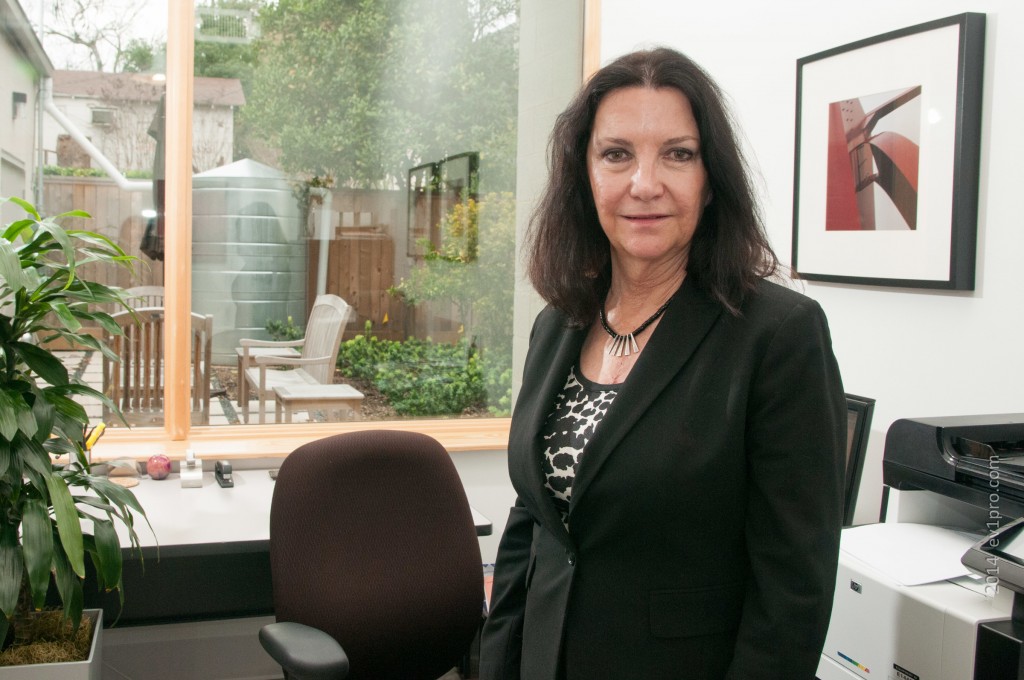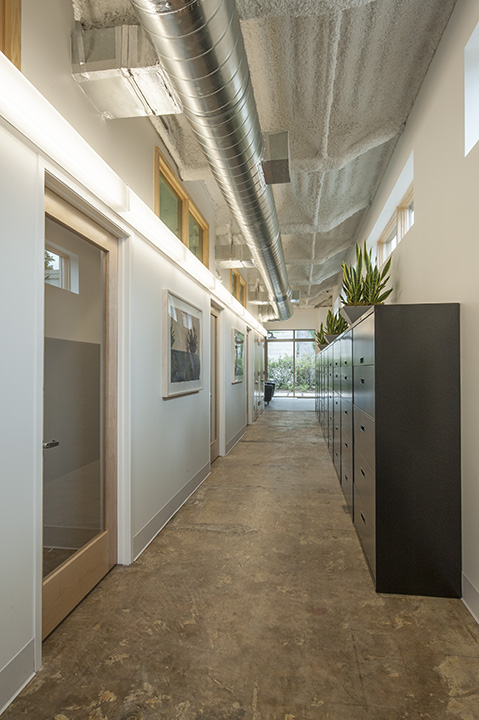Legal Green: Creely Law Firm’s Renovated Offices Make a Case for Considerate Construction

When Gene Creely and Adra Hooks went looking for a new law office, they decided to do something radical: save a battered old building.
The property they chose, on West Alabama between Stanford and Audubon Place, contained a small 1960s commercial structure that had once housed a Spanish language bookstore. Before that, it had been a podiatrist’s office. And before that, it was a dental clinic. None of those businesses, it was fair to say, were designed to impress. Modest to begin with, over the years the boxy little building became even less notable. It had decayed, and needed a total remodeling to be useable. But even that wouldn’t solve Creely’s and Hooks’ most basic problem — their law firm would need two times as much space as the old building offered.
The obvious choice: level it.
Instead, Creely and Hooks looked carefully at the building, at the businesses and nonprofits around it, even at the natural world along its margins. Then they restored the former Librería Española in such a way that its midcentury shell was faithfully preserved, while its landscaping, craftsmanship, and even the structure’s relationship with community members actually strengthened the neighborhood around it.
With the help of Dan Barnum of HBL Architects and Fretz Construction, the couple kept the old building intact by adding an equal-sized, perpendicular wing to form an L-shape. Pedestrians and drivers still see the original structure from the street, while the new construction stretches along the back of the lot. The team then reinforced the existing concrete walls with elegant, speckled concrete blocks formed from reclaimed fly ash. To deal with a crumbling front facade, they replaced it with glass blocks in a conscious nod to the art deco design of neighboring buildings.
Started in 2013 and completed last February, the Creely Law Firm offices now offer all the muted gravitas you’d expect from a litigation concern. But the views out every window — the expanse of the wooden building next door, the old orange tree remaining from a past tenant, the rain-barrels that prevent flooding while irrigating the plants — convey something more: that the business of this particular business is to nurture both human and natural relationships outside its walls.

For most of his 31 years in law, Gene Creely worked in conventional spaces. A native of Corpus Christi, he attended Rice for his undergraduate degree and Baylor for his law degree. As an attorney for a national law firm, he defended large, complex cases and wrote and spoke on insurance and business issues. But in 2010, when he founded Creely Law Firm with wife Adra Hooks, he envisioned something different.
“I’ve handled a lot of big cases,” Creely says, “but I’m actually representing smaller and medium-sized companies more and more. There are benefits to being with a large firm, but constraints too. We’re helping folks more proactively, as they’re trying to grow, rather than reacting. I love it.”
Creely is husky, with graying curls and a surprisingly calm, pleasant voice for someone of his size. In his office, along the windows, stand a pair of amplifiers and an electric guitar case. The whole time he has worked in law, he has also played in bands — jazz, pop, rock — as a creative outlet. In recent years, though, the designing of his offices has taken that role.
“This building is a creative expression for us, as well as a solution,” Creely says. Although the process was collaborative, Creely and Hooks focused on different aspects. For Creely, the main concern was an aesthetic: simple, modern, and suffused with light. For Hooks, it was more environmental: an expression of her passion for the natural world.
The firm’s aesthetic is also strikingly thoughtful. In a large conference room, a fluffy gray coating called K-13 covers the ceilings. It soundproofs while being environmentally friendly. In the hallway that connects the new wing to the original building, a shiny HVAC pipe follows the corridor’s ceiling above matte black file cabinets on one wall and the paintings of a young, special-needs art prodigy on the other. The exposed tubing looks smart, Creely explains, but also doesn’t require costly insulation.
The reception area is where Creely’s passion for natural light is on best display. A few paces from the front door, a futuristic looking tube seems to hover below the ceiling, its glass face sectioned like the eyes of a bee. This, Creely explains, is one of the building’s three “SolaTubes,” which provide as much light during the day as an electric fixture, but do it entirely by refracting the rays of the sun.
There’s plenty of sunlight flowing in by more standard pathways as well. The reception area’s back wall is a huge window overlooking a patio. A tall orange tree, still bearing fruit, stands on one side, while an old pecan tree has dusted the patio’s pavers with slender, golden crescent leaves on another. At the back lies an abandoned city easement that has been cleaned out and landscaped with shrubs, giving the patio a sense of extra space. Rising above is a neighboring building: two stories of battered, silvery old wood and crossbeams, embellished only by an autumn vine with red leaves.
“It’s amazing, isn’t it?” says Creely’s assistant Ali Gorczynski, stepping over to the window. Her desk sits in front of it. “Sometimes all the natural light gives me so much energy I can’t sit still.”

The garden, as well as eco-friendly touches such as 1,000-gallon rain barrels that capture water for irrigation, are Adra Hooks’ work. “She subscribes to just about every environmental magazine there is,” Creely says admiringly, waiting for her to join him after an appointment.
When Hooks appears a few minutes later, both the atmosphere and Creely sparkle noticeably. Hooks is the firm’s business manager. She is also clearly its energy source. With long dark hair and moss-green eyes, she is wearing a tailored slate blazer and raw silk top the shade of her eyes.
Creely and Hooks have been together for 17 years, and as Hooks notes, their law office is not their first project reflecting a belief in nature and community. Before moving a few blocks away from their new building, the couple lived near Mandell Street, where they were founding members of the board that created Mandell Park, which opened in August.
“It was a wonderful opportunity to get engaged,” Hooks says. “There is something about the context of Montrose. If you want to become involved in it, you’re very supported. Not in a stated way: it’s not like there is this organization waiting for you. But that is maybe what makes it easier to do things.”

If Creely’s work trajectory was direct, Hooks’ was the opposite. It took years for her to get her B.A., which she earned while being the caretaker of her elderly mother and working every spare minute. Unlike her husband, Hooks is also a lifelong Houstonian. “I love it,” she says. “If it weren’t for the summers, I believe we’d have double the population. I was in an elevator in New York City recently, and I realized I heard more language diversity in Houston than in New York on a typical day.”
As Hooks and Creely see it, the human element of their law firm is as crucial as the environmental and architectural ones. Community history is a main reason they worked to preserve the basic structure of a humble bookshop. It’s a rare choice in Houston, and has already received awards from grateful preservationists.
“Gene and Adra had a vision for how they could … improve the existing building on the property while respecting the surrounding properties and community,” reads the nomination from the Museum District Montrose Business Association, which gave the firm its preservation award in December. “By doing so, they would be solving not only their need for office space, but also the growing concern about what would happen with this property in the community. ”
Preserving old structures, though, is only part of the Creely firm’s philosophy. They also built their space, Hooks says, to welcome their neighbors inside. To that end, the office enjoys an unusual double life: after the file cabinets are locked and computers shut down, it’s not uncommon to find community meetings underway in its airy rooms.
“In general, any not-for-profits in the neighborhood could ask us to have a meeting here,” Creely says, as Hooks nods. “It’s a matter of scheduling. We recently had a meeting about proposed traffic management. We’ve had KIPP schools, Mandell Park, leaders of a national GLBT organization.”
“There is nothing about the realization of this building I would change,” Hooks adds. “I love the way that it lends itself to our practice.”
Before and After: One of the best ways to understand why the Creely Law Firm’s offices have received attention is to compare images of what they looked like before the renovation, and after. As a description written for the American Institute of Architects notes, “The renovation and thoughtful addition to this mid-century modern building provides a viable business location in a commercial area that could have easily been lost to demolition. The design of this new structure respects, rather than affronts, the character of the surrounding historic neighborhoods. Although the new building does not mimic surrounding historic architecture, it fits right in. The design offers distinctive and compatible characteristics – contemporary, delicate in its details, referring to other surrounding structures (both older and newer) at the intersection of three historic districts. [Audubon Place, Westmoreland, and First Montrose Commons.]
The new building also represents a ‘hybrid’ design which has been built in a place not necessarily known for more modern design, but represents an adaptive re-use of existing property in a historic area to create a usable building with existing building components and distinctive aesthetics and good functionality.”
The renovated and expanded offices include a reception area and reading nook, two conference areas, staff offices, a workroom, kitchen, and outdoor patio.







